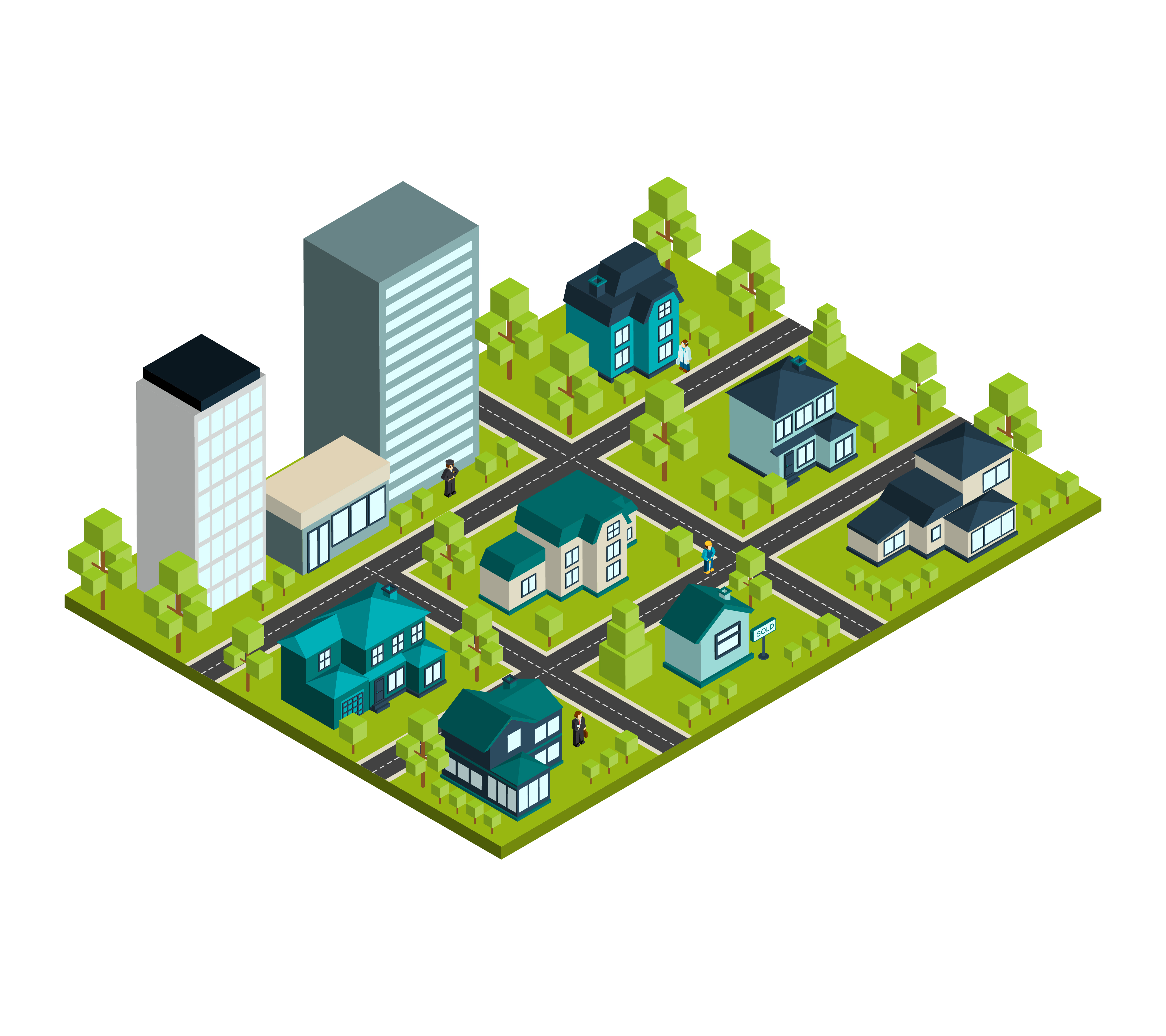
A little about BIM
“What is BIM?[1]
Building Information Modeling (BIM) is a process for creating and managing information on a construction project throughout its whole life cycle. As part of this process, a coordinated digital description of every aspect of the built asset is developed, using a set of appropriate technology. It is likely that this digital description includes a combination of information-rich 3D models and associated structured data such as product, execution and handover information.
How can BIM help you?
In the early stages of a BIM project, a collaborative team is assembled. It agrees with the process and information structures to ensure that the design information developed is coordinated and will be of maximum benefit to those involved in the construction and operation stages. Involvement of those that will be involved at a later stage of the project (such as manufacturers or the client’s FM team) can greatly help with this initiation.
As the project enters the construction stage, the information developed can be used to plan and build more efficiently. Where revisions to the design are required, any changes can follow the agreed process in a transparent and recorded way.
Finally, as the construction project is completed and the in-use stage commences, the information that has been modelled can be used to operate the built asset. Real-time information about the asset’s performance is modelled so that certain aspects of the built asset have a ‘digital twin’ equivalent.
What are BIM dimensions?
BIM dimensions have evolved from a need to differentiate between modelling geometry in two dimensions or three dimensions. This has been part of the modelling evolution, moving from drawing boards to the first 2D CAD systems, to 3D modelling packages.”
References
[1] Source: What is BIM? | NBS (thenbs.com)

